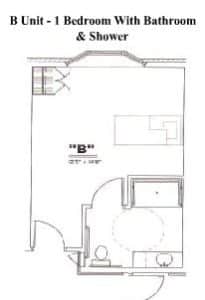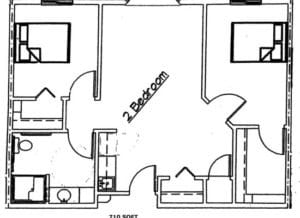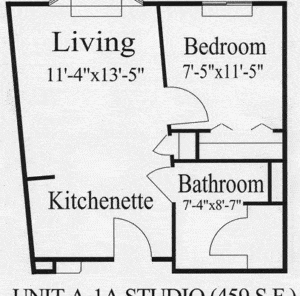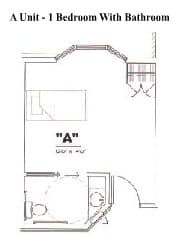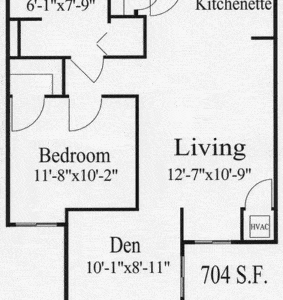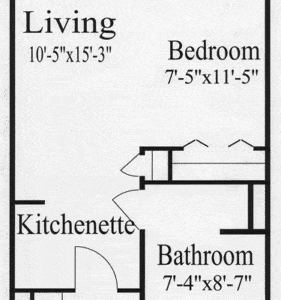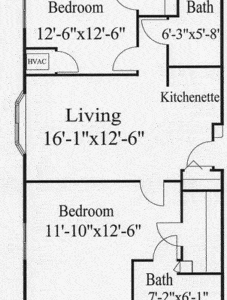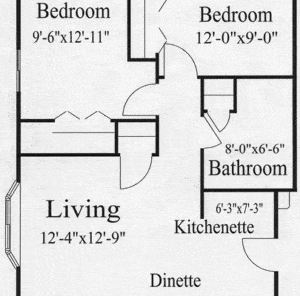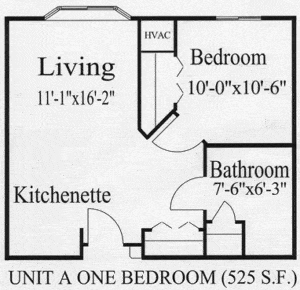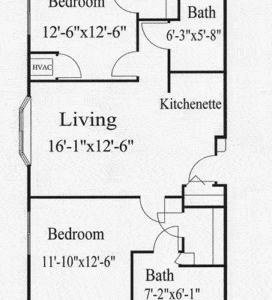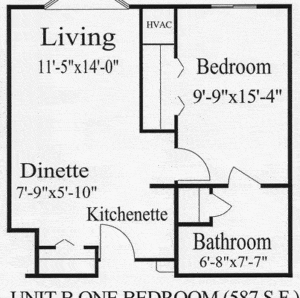Silver Ridge Floor Plans
How can we help you today?
- Hillcrest Country Estates
- Hillcrest Firethorn
- Hillcrest Mable Rose
- The Club at Hillcrest Mable Rose
- Hillcrest Health and Rehab
- Hillcrest Millard
- Hillcrest Shadow Lake
- Hillcrest Home Care - Lincoln
- Hillcrest Home Care - Omaha
- Hillcrest Caring Companions
- Hillcrest Hospice
- Hillcrest Silver Ridge
- Innovate Physical Therapy
- Hillcrest Highlands of Gretna
- Freedom Village of Bellevue
Hillcrest Health Services complies with applicable Federal civil rights laws and does not discriminate on the basis of race, color, national origin, age, disability or sex, and does not exclude people or treat them differently because of race, color, national origin, age, disability or sex. Please click below for the full notice.
© 2024 Hillcrest Health Services. All rights reserved.

